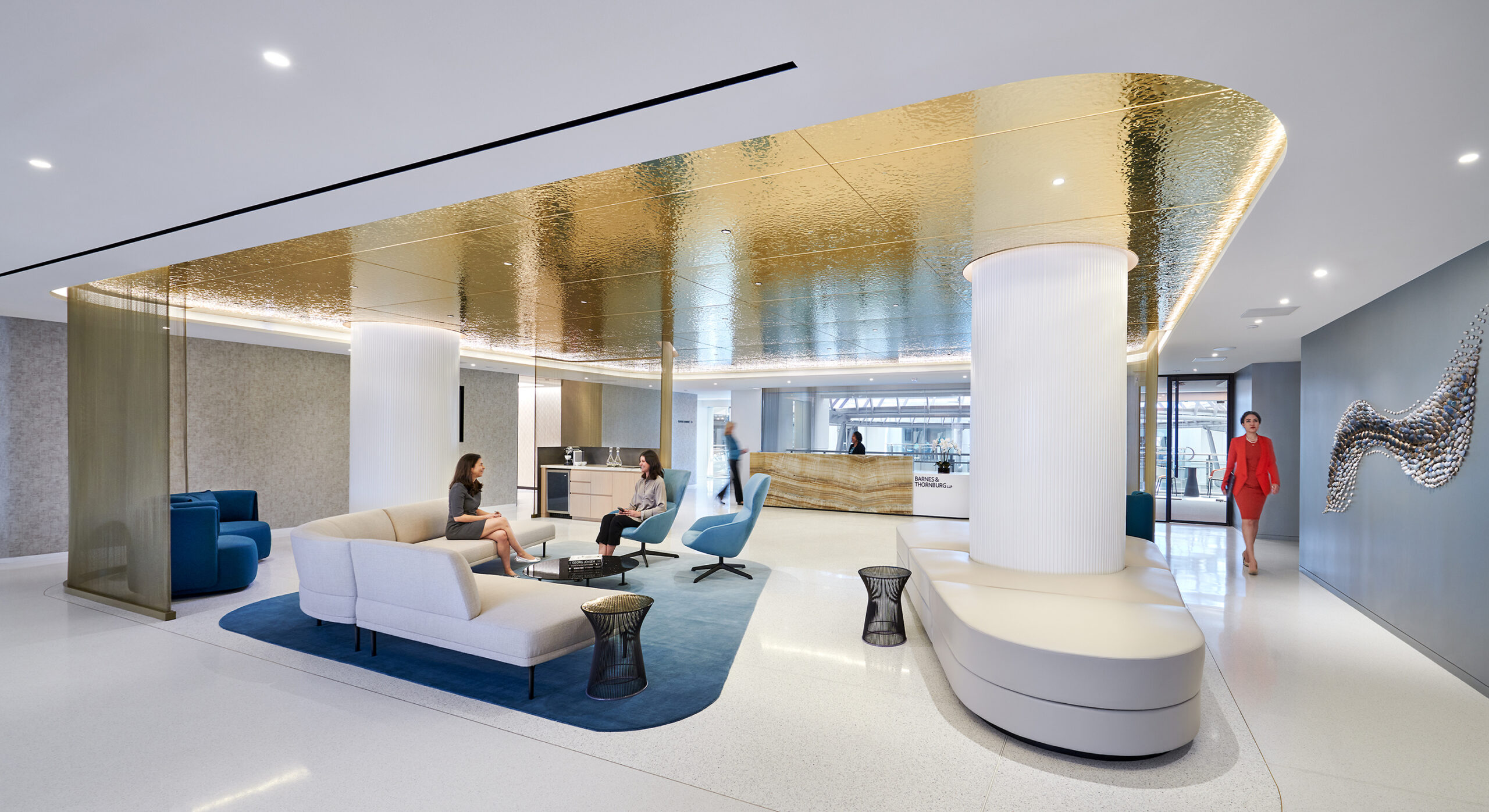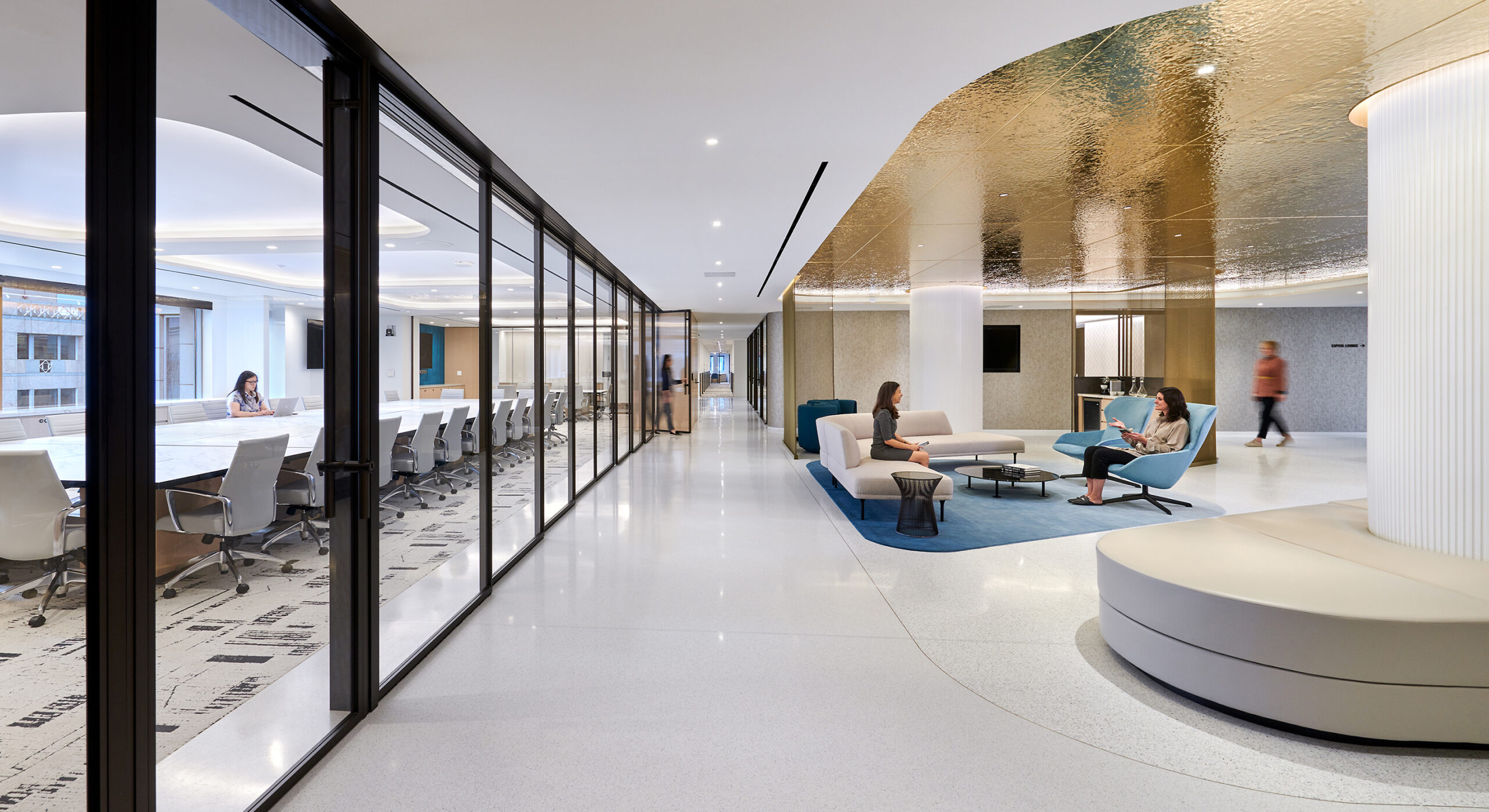Barnes & Thornburg
Barnes & Thornburg’s 35,000 square foot offices, at the top of the District Center building, mark the continuing growth and expansion of this international law firm. The underlying design philosophy seamlessly blends pristine professionalism with a welcoming and elegant hospitality expressed in the lobbies, conference rooms and Café.
A clean, streamlined aesthetic applied to the multi-layered lighting design offers versatility throughout the diverse office plan. In the offices, a refined simplicity expressed through linear fixtures, create a compelling architectural rhythm. Light is reflected in the warm tones offering sparkle. Linear lighting around the footprint, elegantly traces the corridors and provides visual coherence while defining workspace boundaries. Small aperture downlights in public spaces provide an additional layer of quiet focused illumination, creating a soft and inviting glow. A combination of decorative accent lighting and integrated millwork lighting brings an intimacy and relaxed ambiance more often found in hospitality settings. The inclusion of dedicated art lighting showcases the client’s highly curated art collection.




