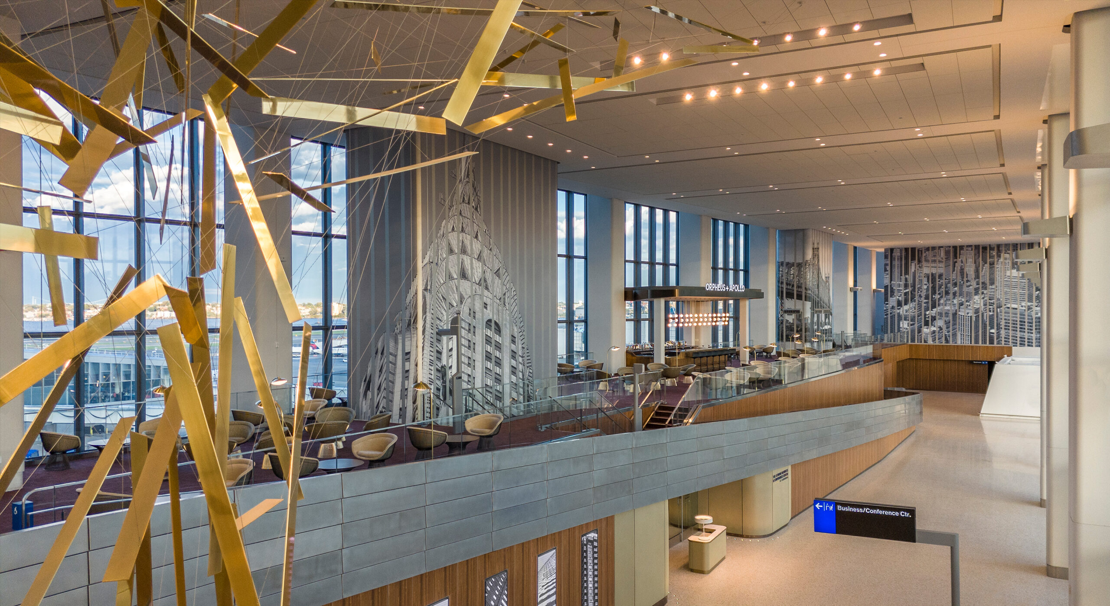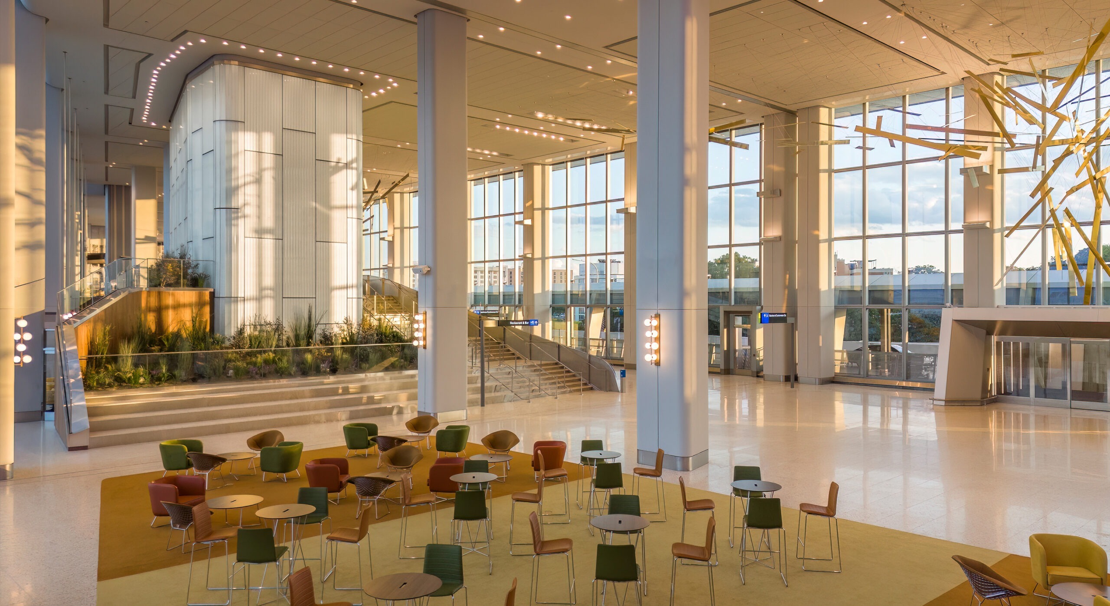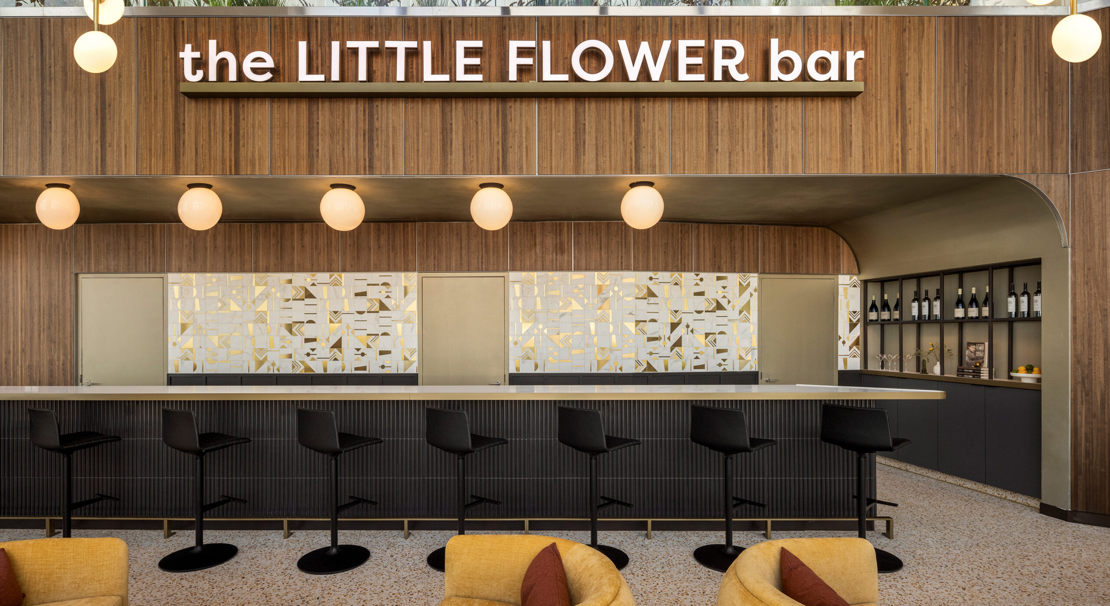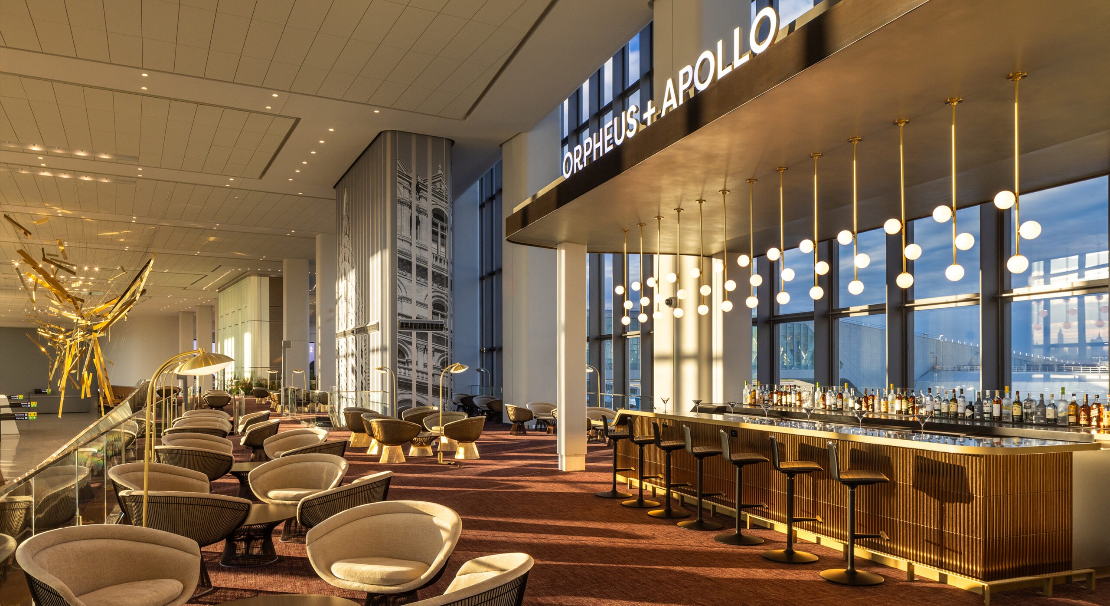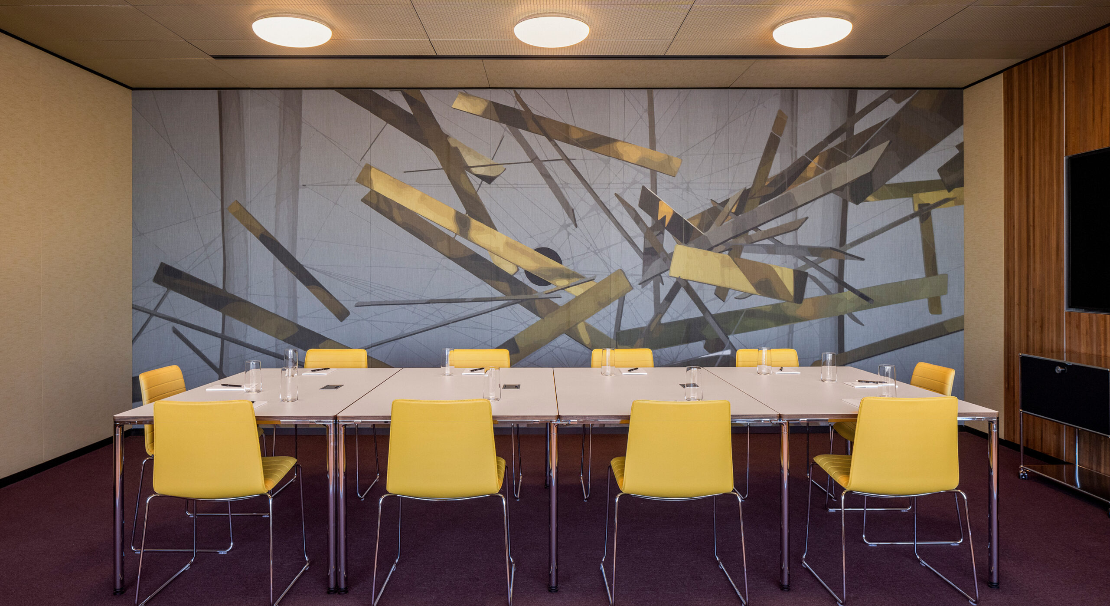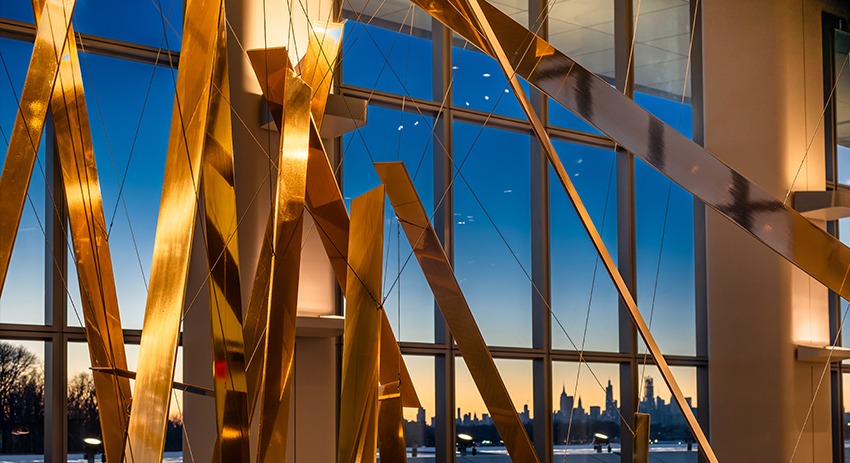The Atrium Business & Conference Center at LaGuardia
The newly renovated Terminal B at LaGuardia Airport provides a new home for Richard Lippold’s renown sculpture “Orpheus and Apollo” and includes a 55,000 square foot business center. Flexible conference and meeting rooms, and several refreshment bars including the Orpheus and Apollo Lounge offer views of airport runways and the Manhattan skyline.
The design and finishes used within the Center were influenced by the iconic artwork. The lighting scheme in the main lobby uses clusters of downlights integrated into the center’s high ceiling to provide circulation illumination, while decorative glowing elements provide interest in the bars and seating areas. Individual conference rooms are equipped with soft dynamic lighting that allows for multiple uses, from video conferencing to in-person meetings.
Copious natural light allows the limited use of electric light during the day, and the use of highly efficient LED fixtures aids in lowering energy consumption, embodying the project’s sustainability principles. Within the space, custom architectural troughs equipped with adjustable super-spot LED fixtures provide fingers of light to create a play of brilliance throughout the sculpture. Repurposing the sculpture within this public realm, thousands of visitors transiting the terminal have the opportunity to experience and be elevated by its beauty from various vantage points.
